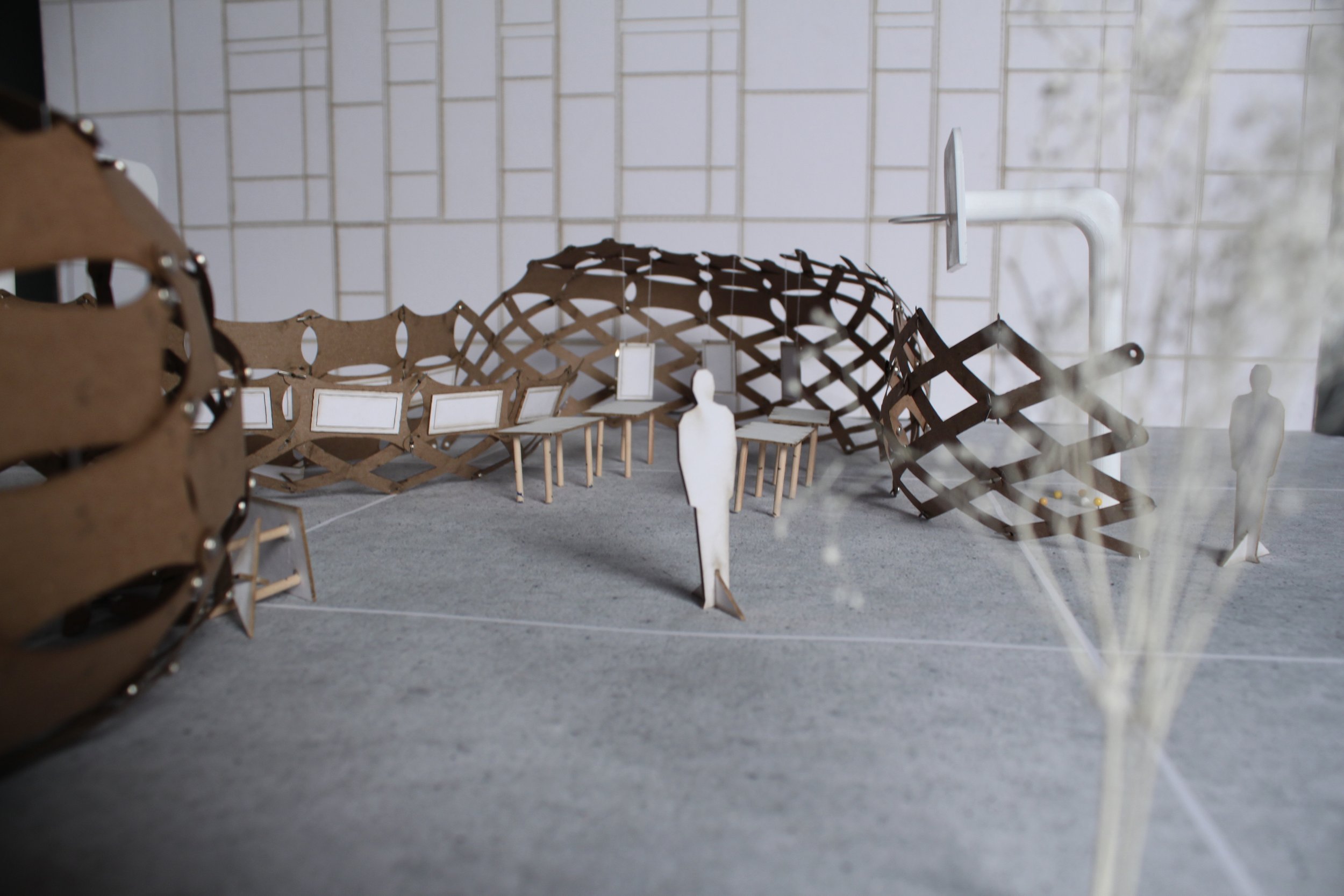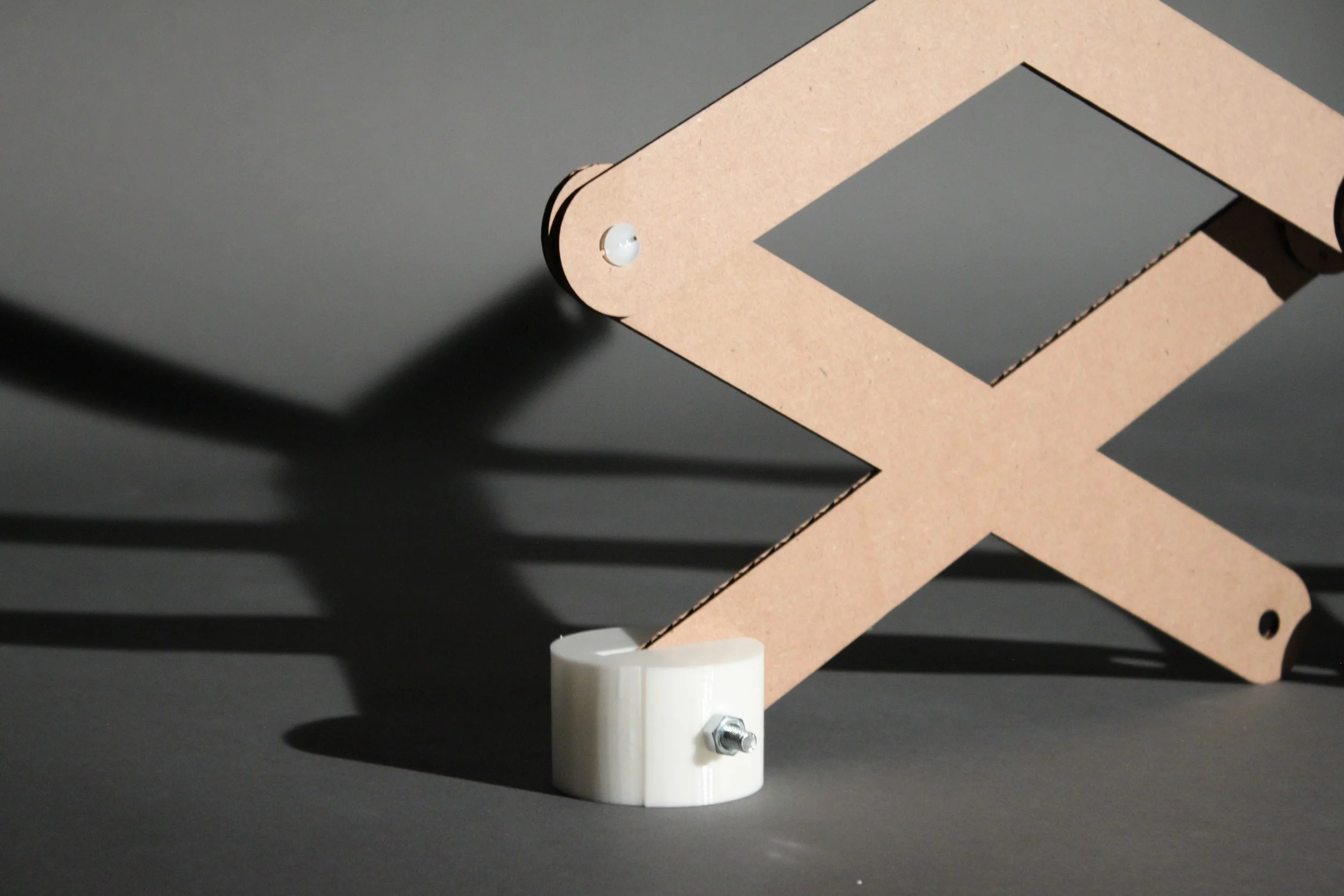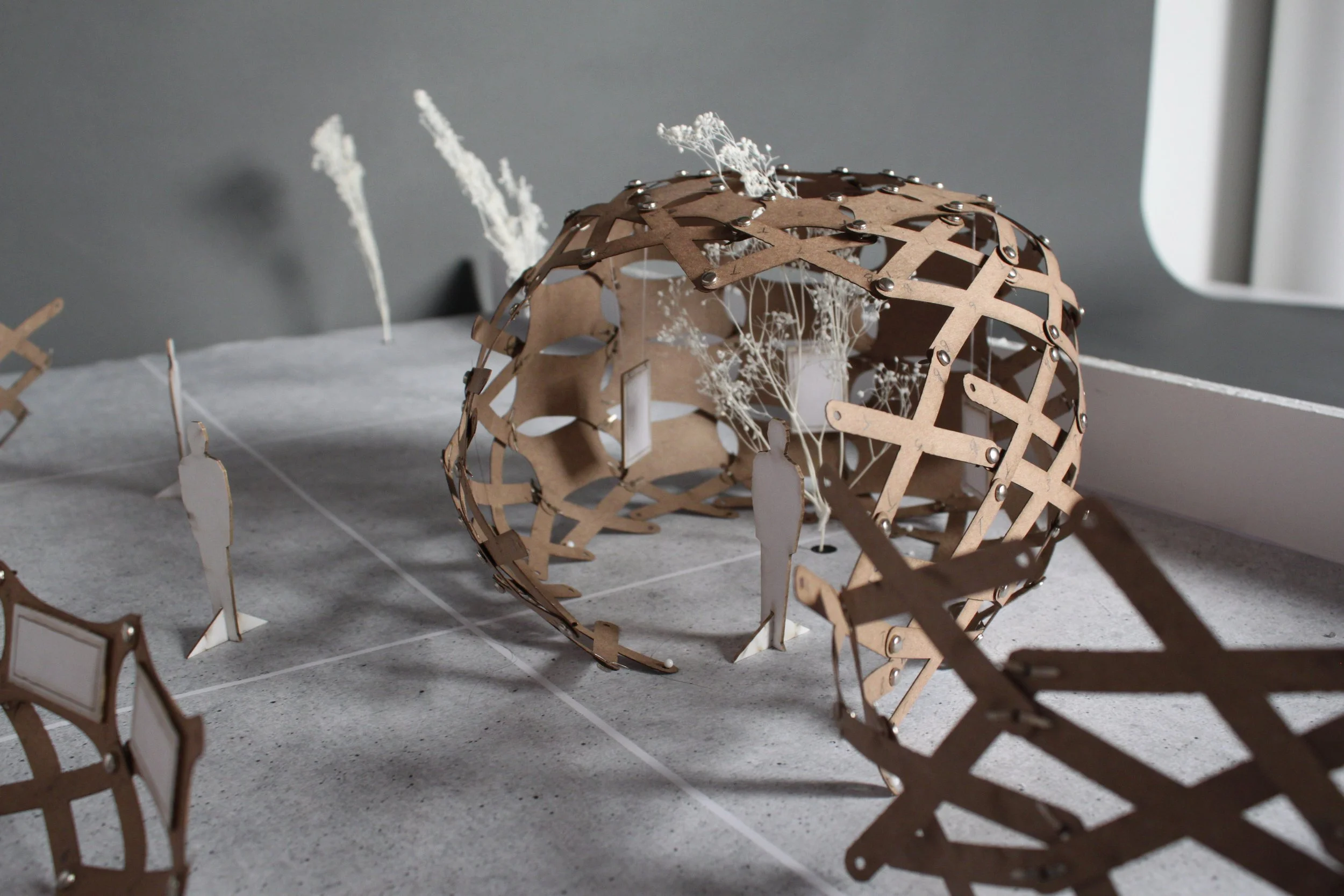Egg-ragates & U-Weave
FUN WITH AGGREGATES
Project Overview
Role: Project Designer, Architectural Designer
Type: Academic work, course work, individual work, architecture
Affiliation: University of Waterloo
Program: Pavillion, exploration
Site: Anywhere in the world
Timeline: January 2019 - April 2019
Description
This project has 2 parts — part one includes the study and analysis of the form, structure and overall anatomy of an egg; while using material systems to replicate the “perfect” egg in an architectural way. The material system proposed is a combination of aggregate forms that are connected together through the use of: weaving and linking. The “perfect” aggregate egg is successfully created through a process of understanding the limits of the material system, basic trial and error as well as analyzing and breaking the egg apart with the help of grasshopper and rhino python.
Egg Studies
Part 2 includes focusing on the weaved aggregates, U-Weave is a temporary interactive pavilion designed for anywhere in the world. The design of the aggregates is easy to transport and assemble, allowing multiple typologies depending on the needs of the user. The aggregate assembly is not only able to avoid existing obstacles, it conforms to the site itself. Notable typologies in the U-Weave project contains canopies, fully enclosed domes, walls of different heights and curvatures as well as connecting in a continuous path. The aggregate comes in various shapes and sizes; the thin-armed aggregates allows for light and porosity; while the thick-armed aggregates allows for more privacy and shade. Tie downs are specifically created for the aggregate legs to hold the structure up. The programming can vary from gallery spaces, exhibition spaces, markets and anything else the user desires.
Participatory Pavilion Design









